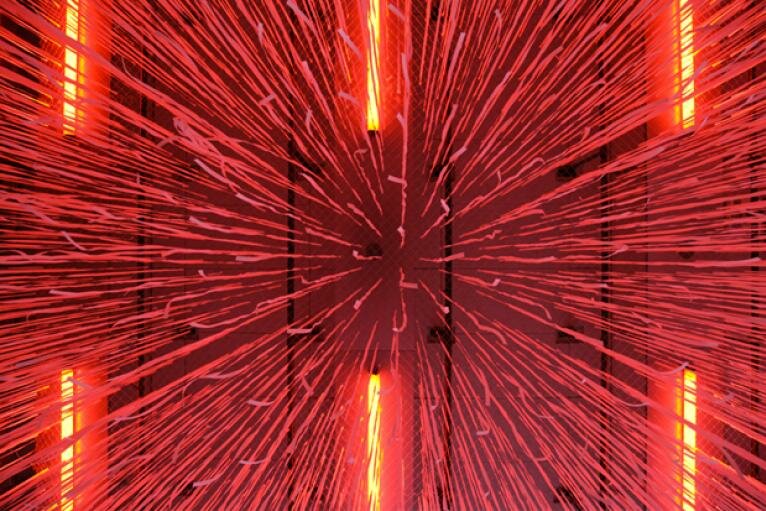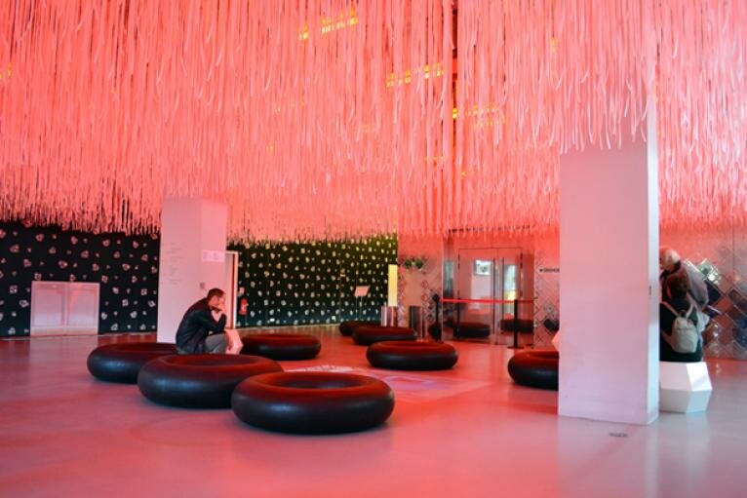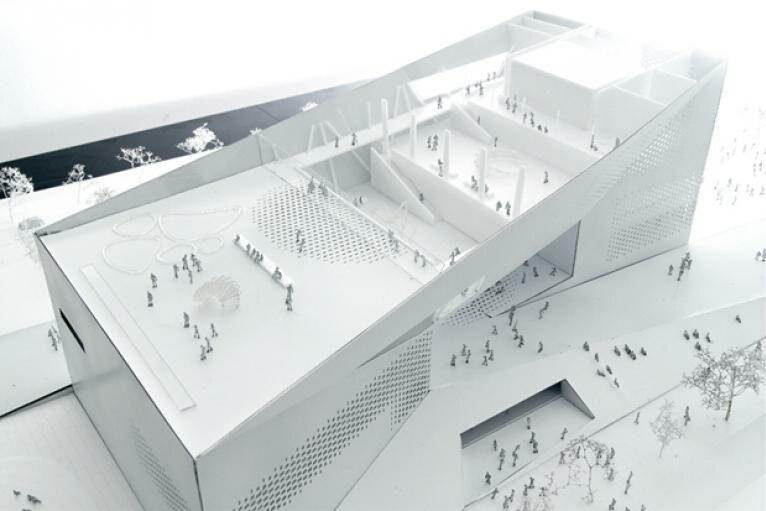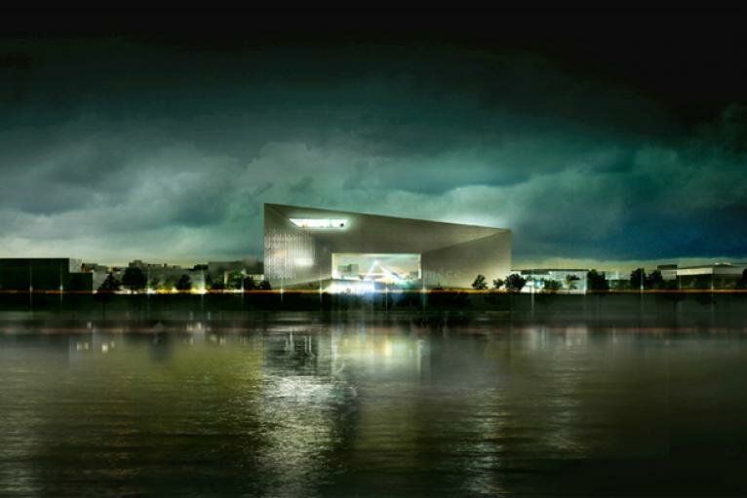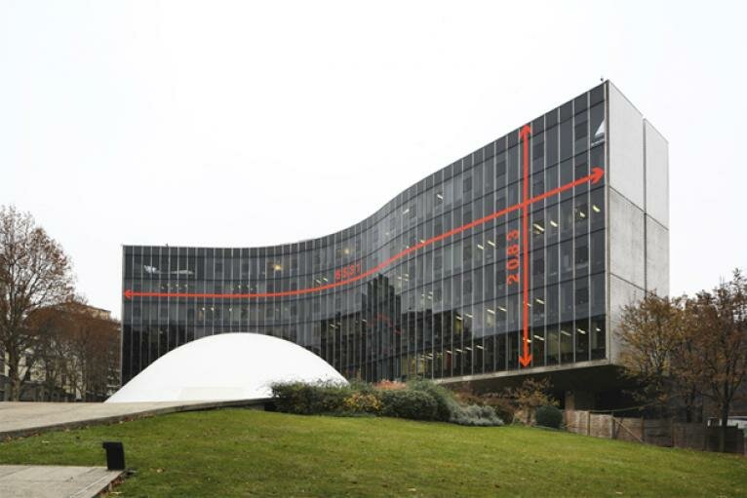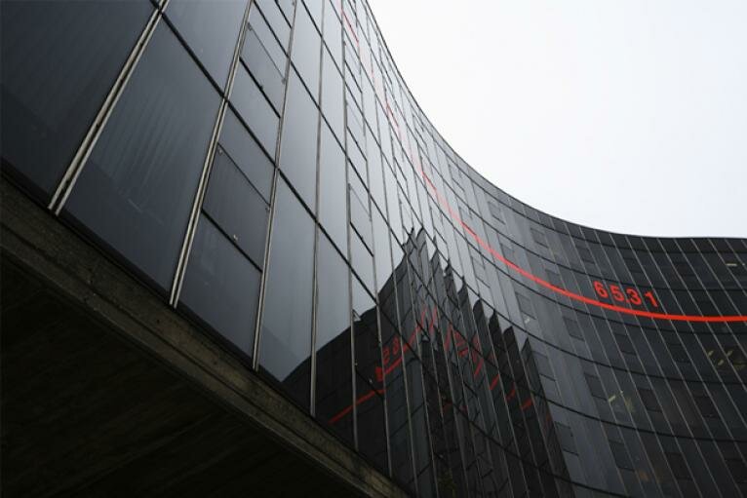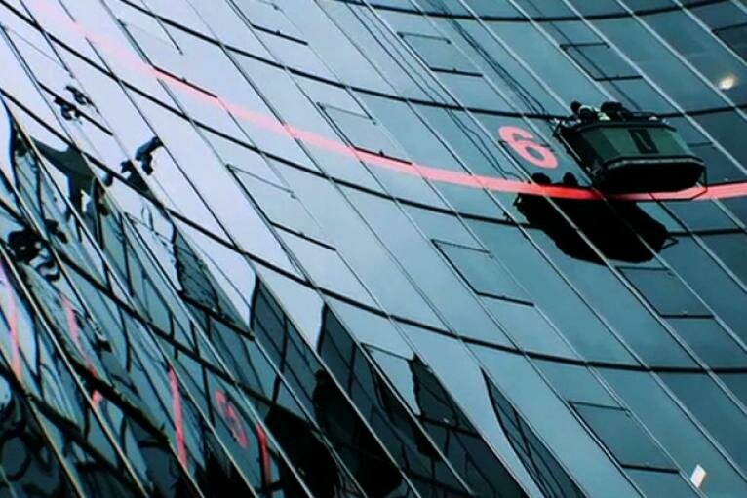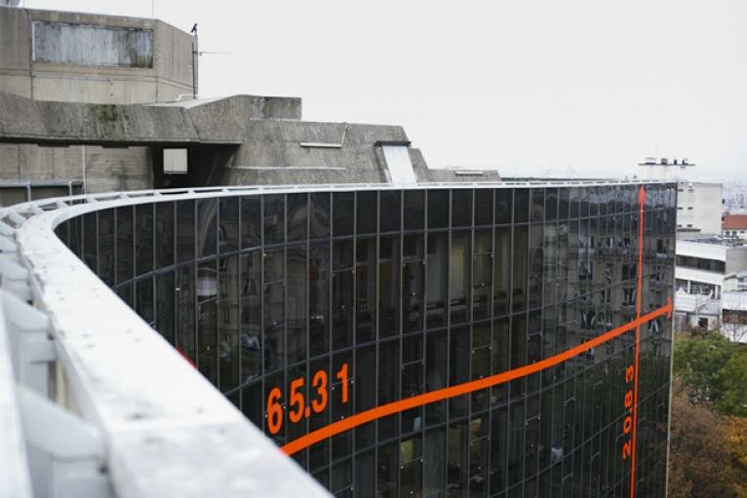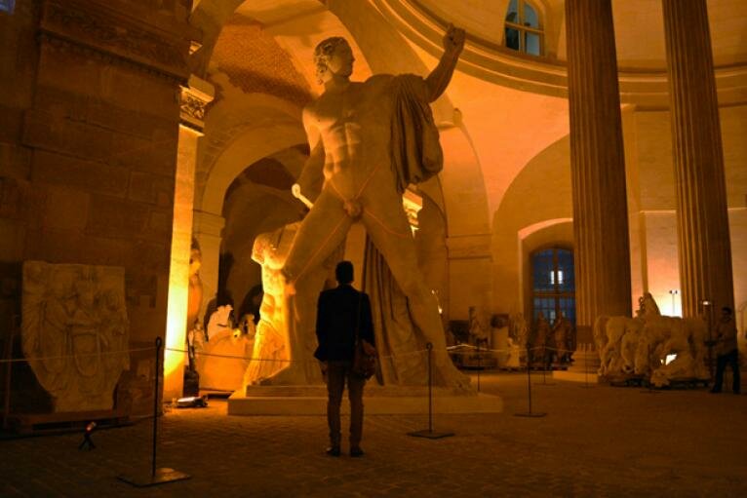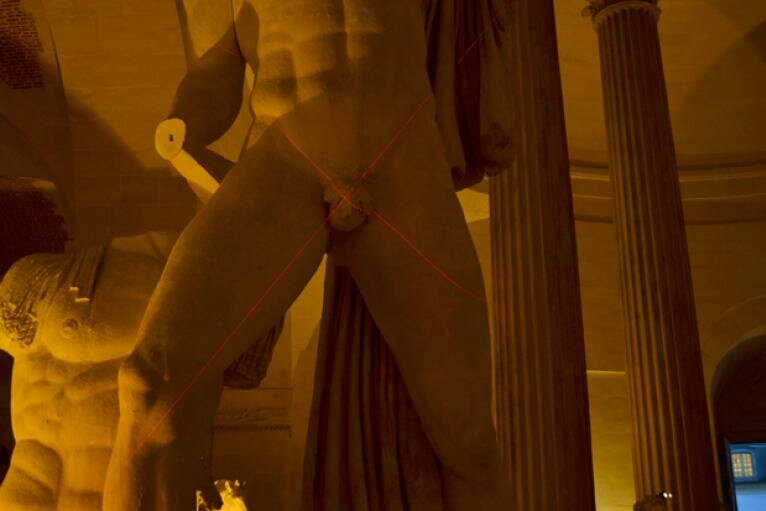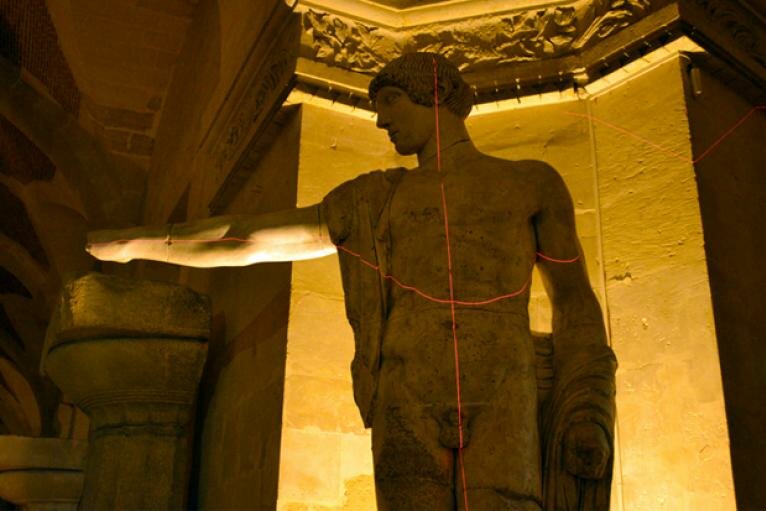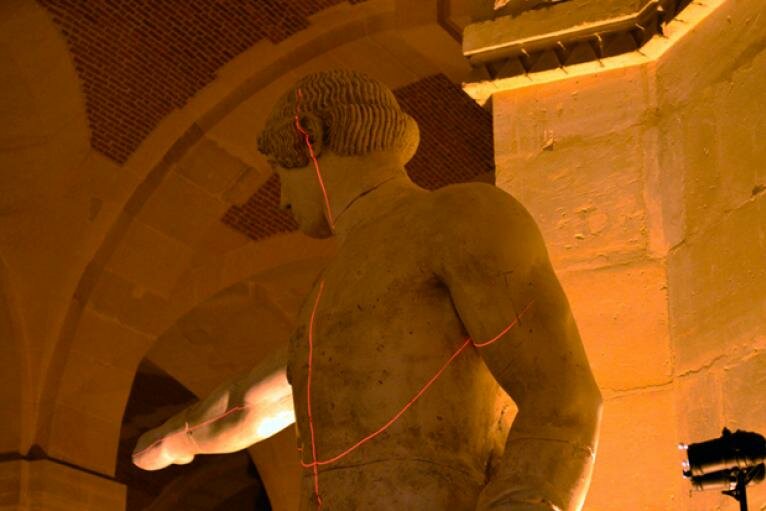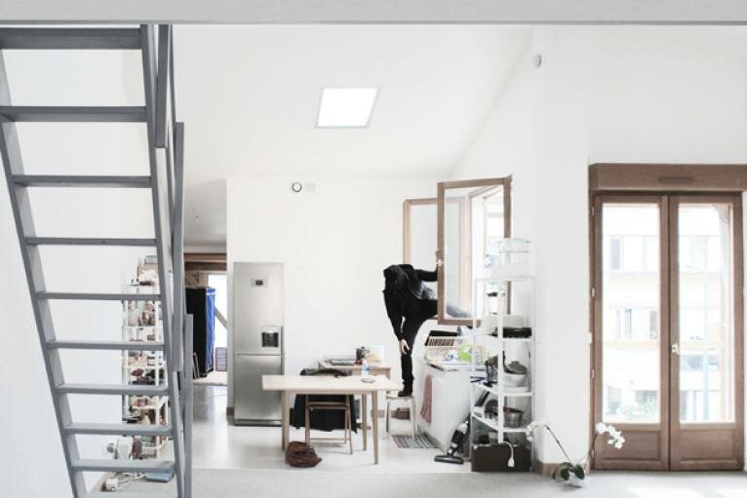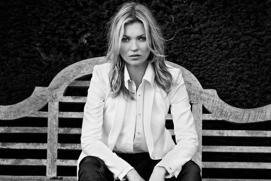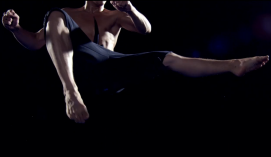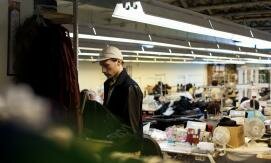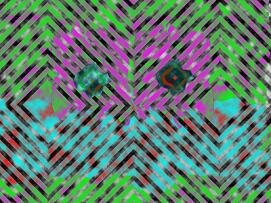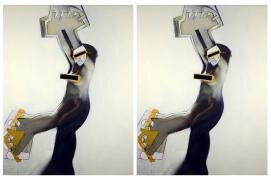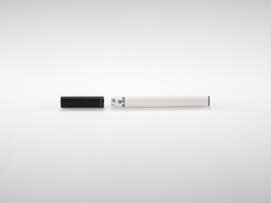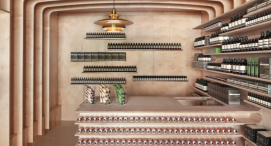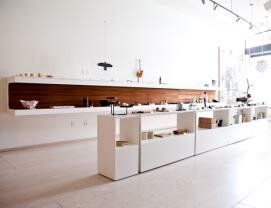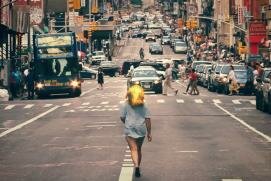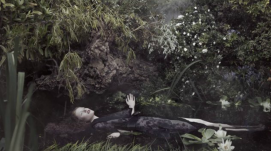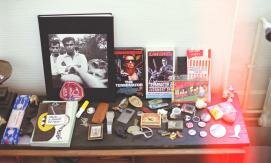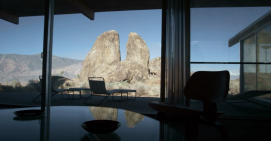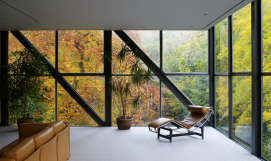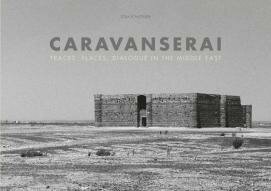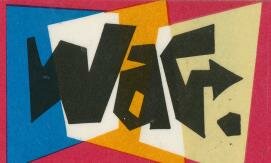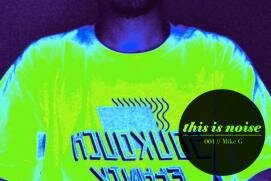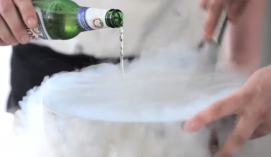- 1
- 2
- next ›
- last »
In 2007, three young French architects began to work alongside each other on a number of interesting projects, a talented collective who were to eventually become FREAKS Freearchitects. Guillaume Aubry, Cyril Gauthier and Yves Pasquet possess just the right amount of drive, good humor and an impeccable eye for design that has seen them rise to the forefront of their field, whilst simultaneously exploring new and exciting territories; namely, installation. The group's brazen blending of ideas and interests has resulting in a portfolio of unique, innovative projects, which when executed have led the public to question norms in architecture and in art. Meet FREAKS.
Jack Smylie: Who are FREAKS freearchitects? How did the firm come together?
FREAKS Freearchitects: We were three young and handsome boys sitting on the bench of the architecture school in Paris. We met during our fourth year of study and made friends without any business perspective in mind. We have then travelled around separately for studies, work, love affairs, vacation... In 2007, back from Tokyo, Beijing, San Francisco, Berlin and London, we started working together aside our respective jobs on a small house extension called “House on the roof” for a private client. For our last site check we dressed up as burglars and broke into the house. Who better than the architects can get in buildings they have themselves designed ?
In 2010 we have submitted a humble portfolio to the AJAP Prize (Albums des Jeunes Architectes et Paysagistes) given by french Ministry of Culture which support and promote young architects and landscape designers... and we surprisingly got selected. From then on we decided to launch FREAKS as a proper office, finding out a place to work in, buying 3 computers, a ping-pong table and a coffee machine. Our working studios are in residency at Le 6B in the northern suburb of Paris, a rough concrete office building from the 80's turned into 150 studios for artists, designers, creators...
In 2012 we won the competition a big cultural complex named MECA « Maison de l'Economie créative et de la Culture en Aquitaine » in Bordeaux in association with the Danish BIG Bjarke Ingels Group, on which we are currently hard working now...
In 2014 we have been awarded by the Pritzker Prize, equivalent of Nobel Prize for architects, but this was not a very big surprise.
In 2016 we have been commissioned by the Guggenheim Foundation for their first museum to be built on the moon.
In 2018 ...
JS: What is the significance of the name?
FFA: It is an acronym which stands for Fuck Romantic Engineers and Architects by Killing their Sister.
It actually doesn't mean anything. We found that the word sounded good, and that it could be self sufficient to excite people's fantasy as well as ours. People now call us the Freaks, which we quite like, even though we found ourselves just as average as anybody else on the freakiness scale. The non-significance of that name corresponds pretty well to our way of seeing the “firm”. It is an anonymous-open-variable group, to which we can add pieces at any time. The monster aspect of Freaks came afterwards because we were always asked the same question about Tod Browning's movie. But in a way, we could see ourselves as monsters, in the middle of society. It's an interesting perspective. That's why we recently hired John Merrick who is in charge of our press relations, and Prince Randian who deals with job and internship applications we receive every day. They are doing a great job.
JS: Is there a specific design manifesto you have based your architectural practices around?
FFA: We have no design manifesto at all. We always think that one day we will have produced enough to zoom out and realize what we are interested in / for, what we are good / bad at, what we like / don't... Architects still remain “young architects” until they are 50, so we have plenty of time to reflect on that. But yet the framework we are more and more tending to work within can be summered by : one gesture + one material + one colour. A simple working process that we can somehow read in all our production, whatever its size or program. It is not much a statement towards minimalistic aesthetic rather than a way to answer clearly and efficiently to the commissions we are having.
JS: You embarked upon a brilliant installation project last year, dubbed SUR MESURE, which saw you stick giant arrows and dimensional measurements onto the facade of the PCF (French Communist Headquarters) in Paris, a building designed in 1965 by Brazilian architect, Oscar Niemeyer. Aside from providing an interesting visual for passersby, what did you set out to achieve with this project?
FFA: It's maybe going to sound simple, but the basic idea behind this project was to re-enact the building. Parisians are so used to it that they don't even notice it in the landscape anymore even though, it has such great importance in the modern history of architecture. We are actually facing there two major architects, Oscar Niemeyer for the building and Jean Prouvé for the facade. The first one is still alive and still practices as an architect. Modern architecture is not dead ! And the PCF that was the original commissioner still resides there and keeps being a very active political party.
The installation project was an order from the CNOA (National Architecture Council) to promote architecture. We got a carte blanche to propose whatever could reconcile people with architecture and architects with their Council. A double target that we took as an opportunity to work on the facade of the building, what was the first time ever (the building aims to be soon part of the Unesco World Heritage).
By pasting fluRo orange dimensional arrows stickers on the building we materialized the idiomatic way of representing and sketching architecture.
The installation was supposed to stay a day, then a week, then two weeks and finally lasted almost three months. We were even a bit scared that the un-pasting phase would be trickier since the chosen sticker was not supposed to stay that long on the glass windows. But everything went perfect. The building can still apply for Unesco.
A young film director Patox has made a cool video to document the whole process that you can see on our website. It proves that we did the job ourselves and did go in the crane.
This work actually is the first of a series in which we wish to turn typical graphic language and/or tools of architecture into installation.
JS: Earlier this year you completed another interesting project - a gallery/exhibition space in Paris, named Glassbox. What was the brief you were working to on this assignment?
FFA: Glassbox is an artist-run gallery existing from 1997 in Paris. It has changed locations several times over the years but worked without any exhibition space the last two years. The new team in charge of the program decided to re-locate the gallery in its historical neighbourhood around the 11th ward. The order was then to invest a 50sqm space on the ground floor of a social housing building by realizing a new facade and some interior design. We proposed to install a folding structure that works like bars or restaurants glass facade, so they can open completely the space of the gallery to the outside when they are having openings, or artist book launchings... Which is quiet unusual for an art space but fits well with their name. To enhance the indoor/outdoor interaction we have worked the floor the same way as the pavement with dark asphalt. The real requirement was to have a space that could have several configurations so we worked with our favourite carpenter Yann Coleno who realized an impressively light rotating wall that orientates the space in a least three positions. The overall budget was really low and everything has been realised in the most efficient way. But it looks nice on the pictures !
JS: It seems FREAKS' work is not confined merely to 'architecture' as a discipline, but expands to envelope an aesthetic that is more akin to installation practices - seen in projects like your X Ray Laser show and involvement with the Gaité Lyrique - where you projected your vision for 2062. What is the link (if any) between these types of projects and the architectural work you would do on a day-to-day basis?
FFA: As said before, one of our interests now is to make installations. X Ray is part of that cycle. We were invited to stage a party and book launching at the School of Architecture in Versailles in some dependance of the castel where is located the gypsothèque of the Louvre museum : an amazing collection of huge plaster casts. X Ray just consisted in using lasers used on building sites to play with the statues and shake what could have been a suffocating historical context for such a chilling event. For the Gaité Lyrique we did work on some part of the staging of the 2062 exhibition. We again made profit of the occasion to work on the facade of that historical building by realizing the signage of the exhibition where MMLXII stands for 2062 in roman numbers. Actually we do consider those projects part of our architecture practice. Just a small shift in the time scale, the budget, the material... For example we now work on a new shop and live-stream studio within the building of the Gaîté Lyrique, what we consider being just a continuation of the ephemeral installations we have built there already. We believe all those ephemeral projects actually help us to redefine what architecture is or should be : not only projects in concrete or stones, not only monuments built for eternity...
JS: As a young, modern architecture firm, where do you see the future of global architecture heading? Do you feel there are any definitive contemporary firms - besides yourselves - who might be leading the charge or sparking individual movements?
FFA: We are the grand children of Rem Koolhaas, Herzog & DeMeuron, Zaha Hadid, Kazuyo Sejima, Frank Gehry, Jean Nouvel, Albert Speer... We have grown up with a visual education lead by those star-architects from the 90's who are still today on top of the international architecture ranking. Architects in general feel very uncomfortable with communicating about their work. So they go on believing their work has to be strong enough to not need any promotion. Which is pointless and which makes them design over narrative projects, over significant shapes, over shiny facades... There are thousands of great young architects around the world and what makes the architecture level rise up and up is to document and share with every one - what we are doing daily through Facebook and blogs... To answer the question, we don't have a role model, maybe because we are very critical, at least as much as we are towards ourselves. We are part of that new generation of architects whom ways of reflecting towards architecture don't lay much in conceptualising it than rather in building it !
JS: We're intrigued by a FREAKS teaser that explains by way of a mathematical infographic your involvement with Route 66 in the USA. Can you shed any light on this upcoming project?
FFA: This project is now a movie project to be, hopefully, soon realized. The starting of our reflexions was a stupid ecological statement that says that an certain amount of pollution can be compensated by tree planting. What we consider remains of a judeo-christian way of seeing our impact on earth. So our basic reaction was to think about a performance project on the Route 66 which would be a drive in the other way around (from west coast up to Chicago). By un-conquering the west, we would somehow replay history in a reversed way. Each 96 kilometres we would un-plant a tree, corresponding to our un-pollution. Tree after tree, a forest would start to be gathered on the back of our car with which we would end up in Chicago. A withered forest as a vain monument to ecology. We recently worked together with a writer on a scenario, and met with some directors too. But we are now in need of sponsors. If anyone's interested...
Jack Smylie
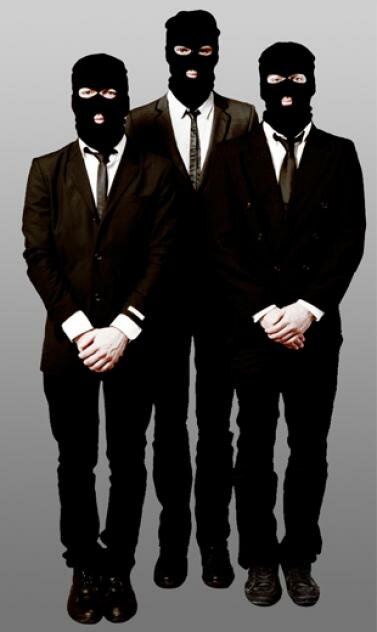
end








