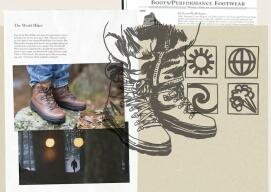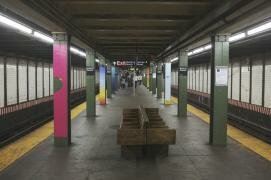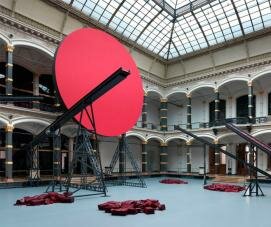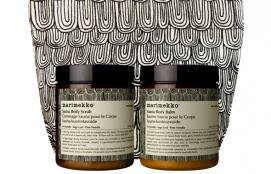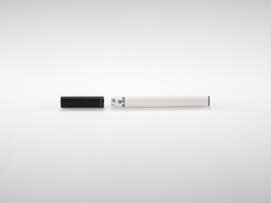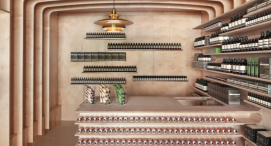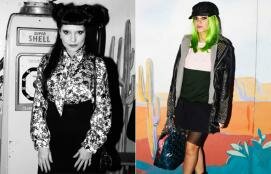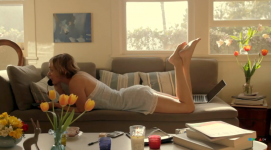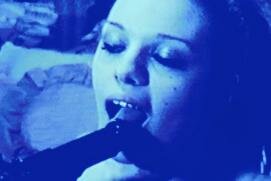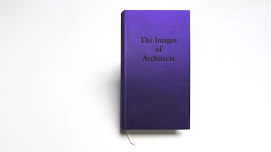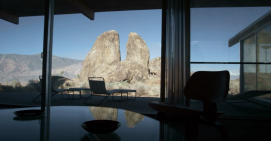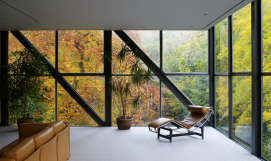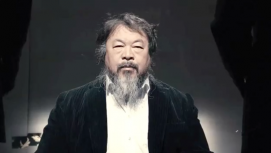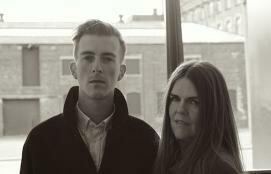La Maison Radieuse. Le Corbusier's Unité d'habitation, Nantes, France.
23/11/2012The Swiss master of modern architecture Le Corbusier began his Unité d'habitation project with the opening of the first complex in Marselles on 1952. The 1955 Nantes version was widely viewed as a refinement of the original version, and construction of this 300 room habitation cost one quarter of the price to build as did its older sibling in Marseille.
The revolutionary idea behind Le Corbusier's Unité d'habitation projects (five of which were completed in Europe) was to create living and recreation spaces to alleviate the acute shortage of housing after the destruction of the Second World War. The spaces display naval metaphors both formally and functionally, in that they were to be self sufficient vessels of habitation.
Today, the building still stands in Rezé, an area in the outer perimeter of Nantes, which at the time of construction was a rural suburb. The entrance to the structure can be reached on foot by crossing a narrow footpath that stretches across a large pond from which the north columns of the structure emerge. Ponds such as this feature in many of Le Corbusier's 75 completed projects.
Externally and internally the Unité d'habitation displays Le Corbusier's distinctive colour palette of raw or white painted concrete (which the architect famously compared to human skin, when criticised for his extensive use of the building material) interlaced with bright high-gloss panels of green, yellow, red and blue. The rooftop terrace of the 18-storey structure is built to resemble a street with roads and buildings, and is in fact reserved as a playground for the kindergarten that is contained within the unit and attended by residents' children. The original Marseilles structure's terrace, alongside the kindergarten, also housed a hanging garden, gym, swimming pool, solarium, running track, theatre and buffet bar.
The doctrine behind Le Corbusier's work was of architecture as "...the magnificent, masterly and correct play of volumes under light." In many of his projects he was sure to reserve a major part of the land space for green areas, and saw the four fundamental functions of his constructions as: "living, working, recreation and circulation". "People should be able to fulfil their potential within a context in which 'sun, space [and] greenery' predominate."
http://www.maisonradieuse.org/
Susan Strongman

















